24 Prescott Avenue, Bronxville, NY 10708
- $3,495,000
- 5
- BD
- 5
- BA
- 4,287
- SqFt
- List Price
- $3,495,000
- Days on Market
- 44
- MLS#
- H6319372
- Status
- ACTIVE
- Property Type
- Single Family Residence
- Style
- Colonial
- Year Built
- 1896
- Property Tax
- $63,924
- Neighborhood
- Eastchester
- School District
- Bronxville
- High School
- Bronxville High School
- Jr. High
- Bronxville Middle School
- Elementary School
- Bronxville Elementary School
Property Description
Location, location, location!! An opportunity to own a beautiful home on the historic Hilltop on Wellington Circle. One of the three original homes & studios built in Bronxville's Lawrence Park's for William Henry Howe, a successful landscape painter, was tastefully expanded & renovated in 2010. 24 Prescott has elegant living spaces sited on a half-acre of level property with views of the village. Enter into the front hallway with double high ceilings adjacent to the eat-in chief's kitchen & butler's pantry. The kitchen opens to a spacious family room with cathedral ceilings as well as wood burning fireplace & French doors that lead to the wrap around covered porch and yard. The first floor has a large primary bedroom with en-suite bathroom. The living room's large window floods the space with northern light which had originally been used by the artist as his studio. The vaulted ceiling in the living room has the original wood beams & wood burning fireplace as well as the stairs to the wooden balcony overlooking the room. The dining area is in the round turret space off of the living room. And there are two additional bedrooms/offices on the first floor each with a full bathroom a second space to be that can be used as a family room. Up the stairs off of the entry hallway there are two generously sized bedrooms with sizable bathroom. There are two lower-level spaces, the new space is included in the total square footage (632 sf). The property has mature landscaping & fences that enclose the space & give the outside areas privacy. The house has been owned by the same family for over fifty years & meticulously maintained. It has a full house generator, radiant heat on several bathroom floors, two car garage, and a separate parking area & studio/playhouse. A five-minute walk to the village, school & train, not to be missed.
Additional Information
- Bedrooms
- 5
- Bathrooms
- 5
- Full Baths
- 4
- Half Baths
- 1
- Square Footage
- 4,287
- Acres
- 0.51
- Parking
- Attached, 2 Car Attached
- Basement
- Finished, See Remarks
- Heating
- Natural Gas, Forced Air, Hot Water
- Cooling
- Central Air
- Water
- Public
- Sewer
- Public Sewer
Mortgage Calculator
Listing courtesy of Listing Agent: Mariellen S. Carpenter (Mcarpenter@houlihanlawrence.com) from Listing Office: Houlihan Lawrence Inc..
Information Copyright 2024, OneKey® MLS. All Rights Reserved. The source of the displayed data is either the property owner or public record provided by non-governmental third parties. It is believed to be reliable but not guaranteed. This information is provided exclusively for consumers’ personal, non-commercial use. The data relating to real estate for sale on this website comes in part from the IDX Program of OneKey® MLS.
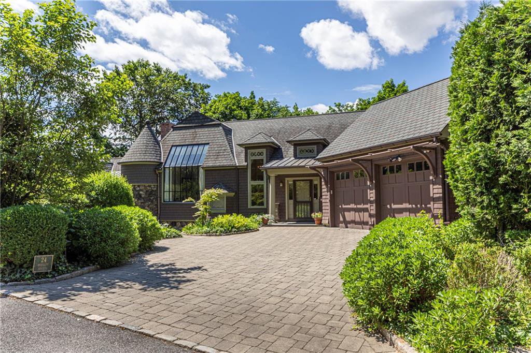

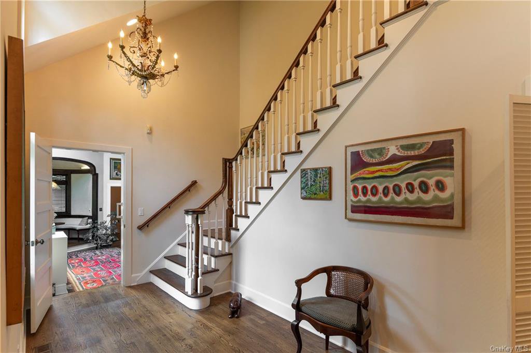
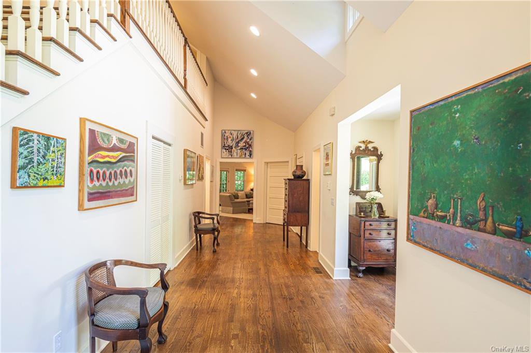
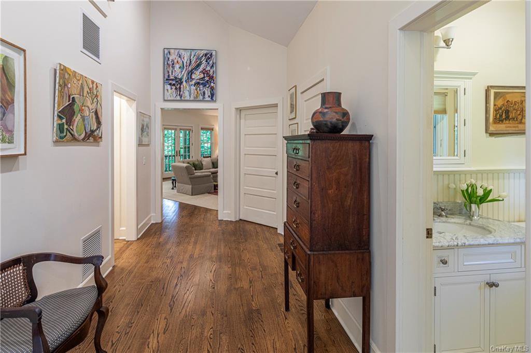

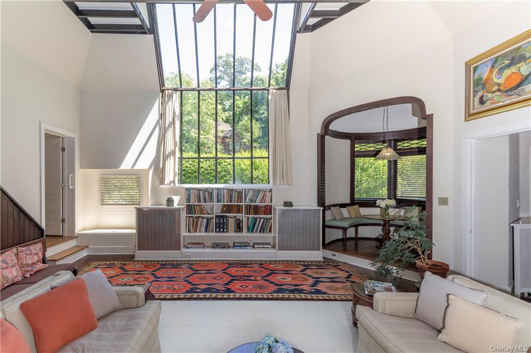
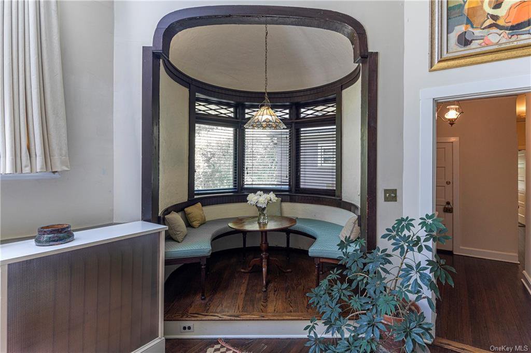
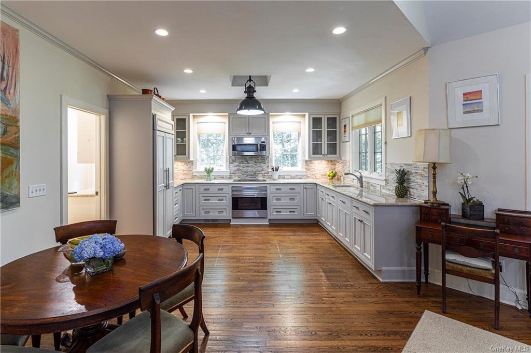
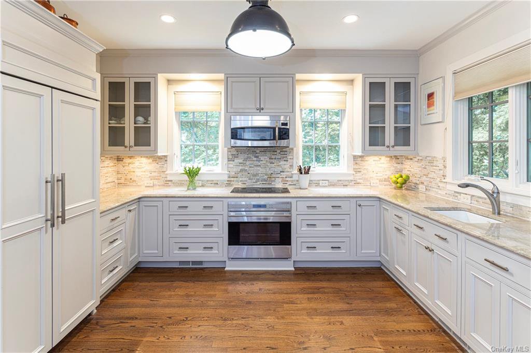

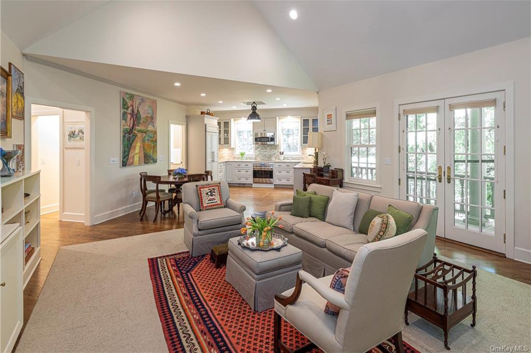
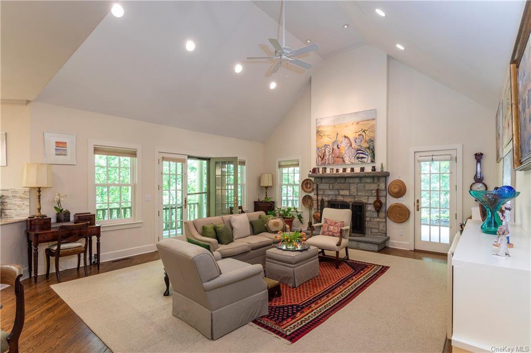
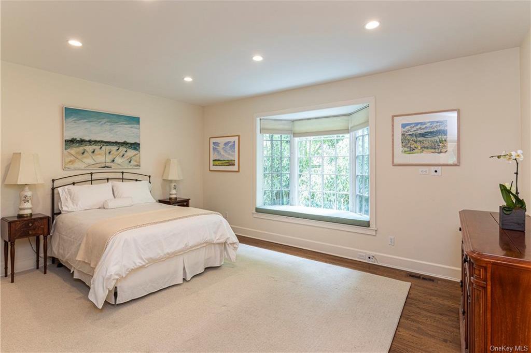
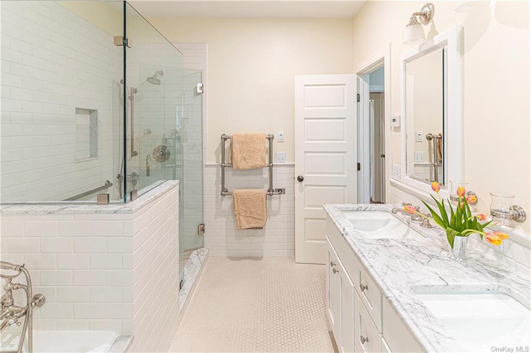
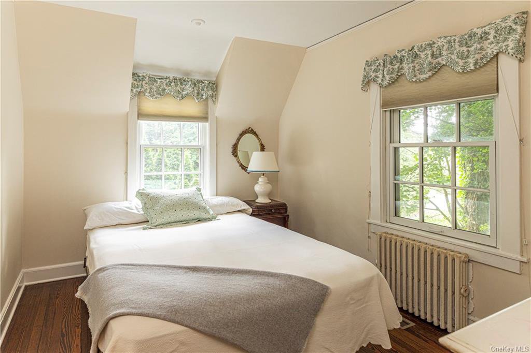
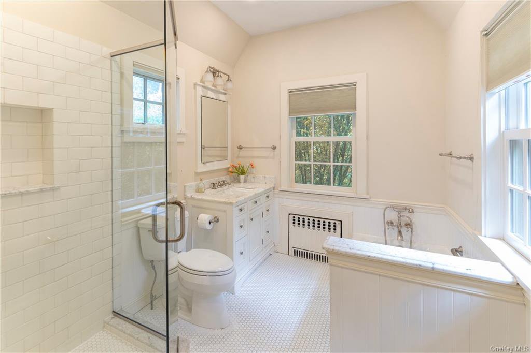

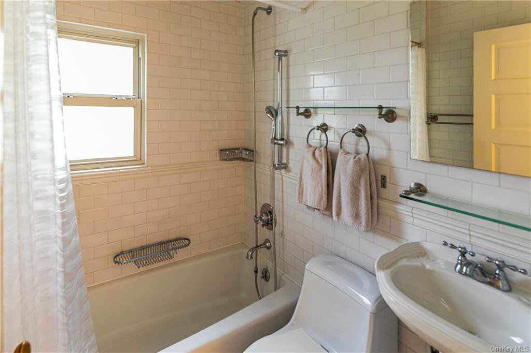
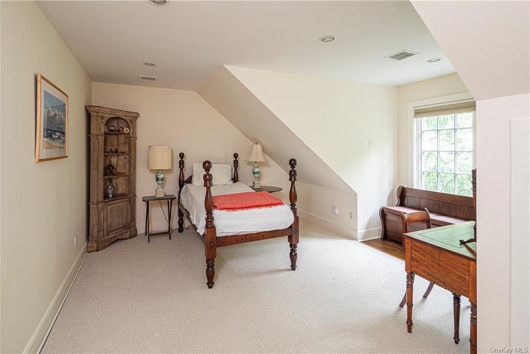
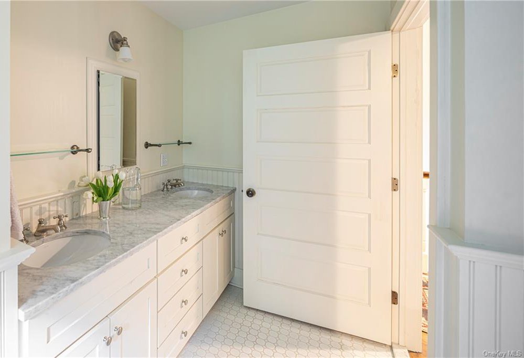
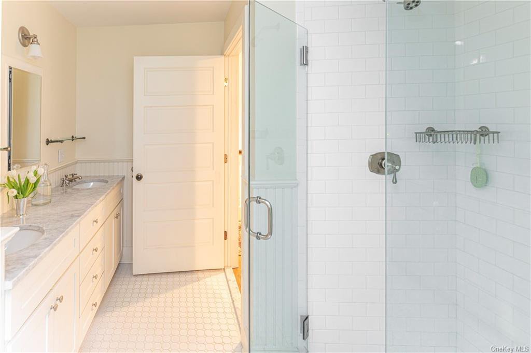

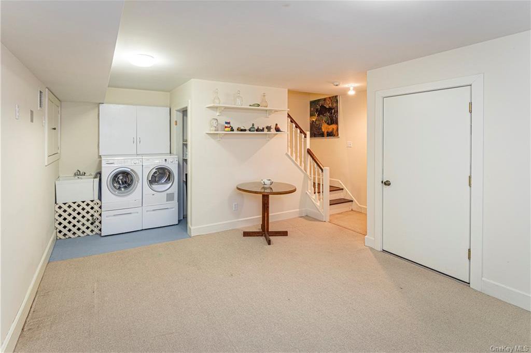
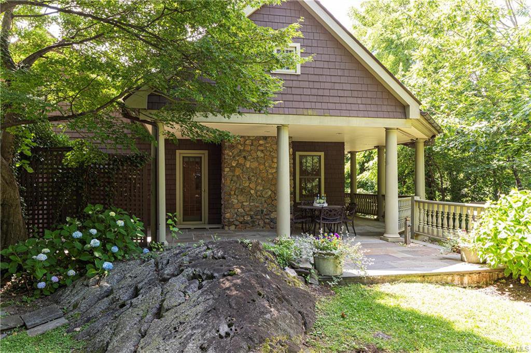


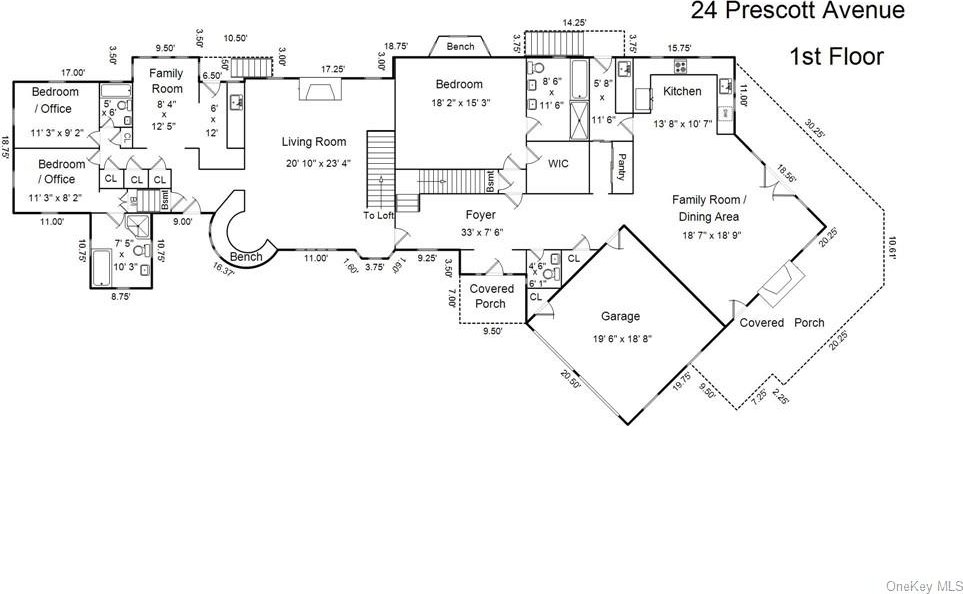
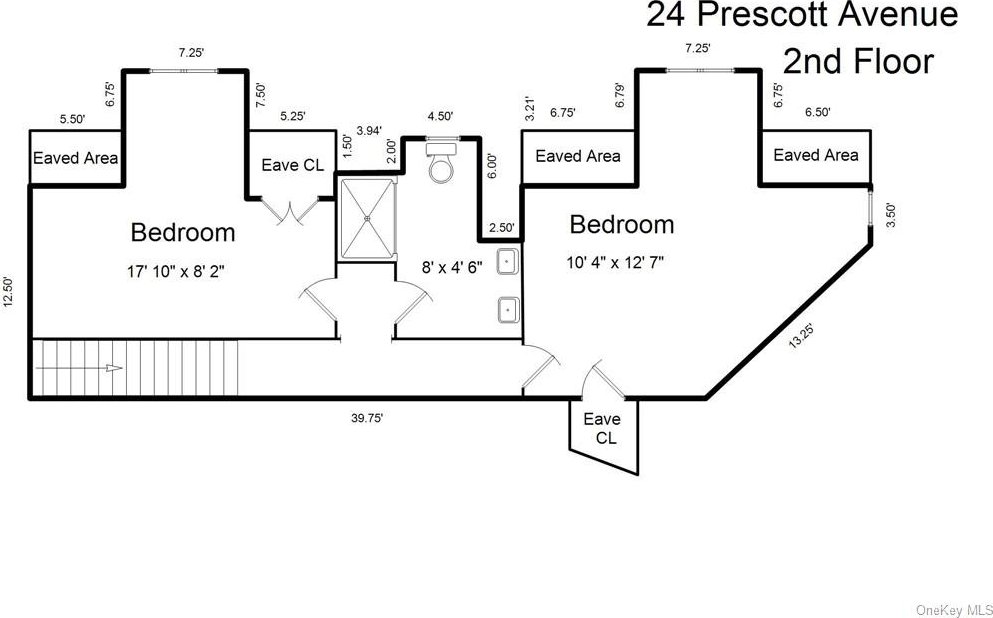
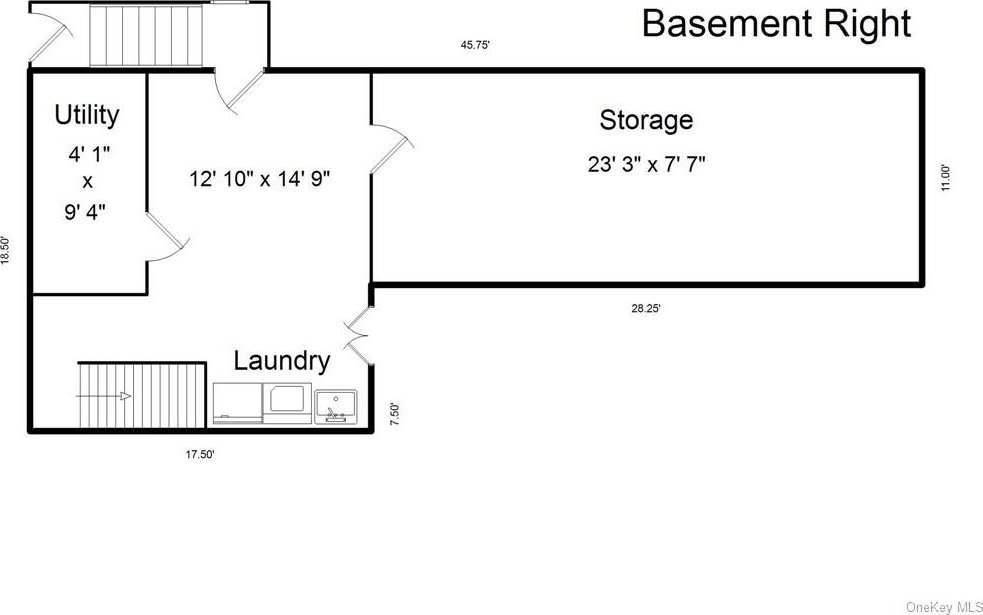

/u.realgeeks.media/jeremyzucker/kw-logo-carmin.png)